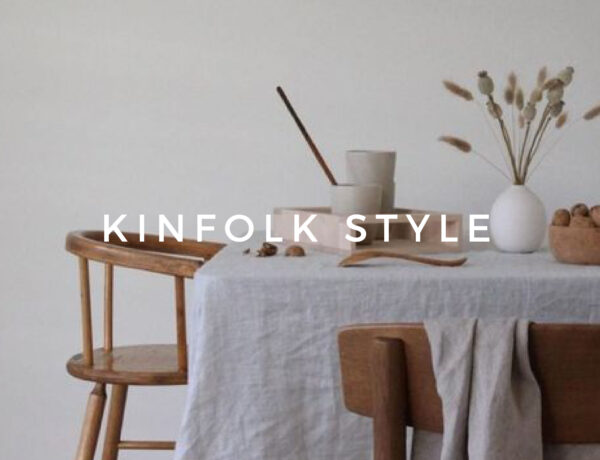
Turn a small dining room into an inviting gathering space with these no-fail design tips and tricks. Whether you have a designated room, a corner nook in the kitchen, or simply a blank stretch of wall, you can create a comfortable spot to share everyday meals and entertain guests. These small dining room ideas will make your space look larger, help the flow of traffic, and increase storage in a small footprint.
If your kitchen connects to an open great room, carve out a small dining room in the area in-between with a few design tricks. In this combined space, extending the kitchen floor tile out into the living room helps separate the cooking and eating area. Choose a dining table and chairs with simple, streamlined shapes that won’t take up too much space, and hang a light fixture above to define the table area. A small cushioned bench provides extra seating and adds a sense of comfort. A large window dressed in simple window treatments brings in light to help the room feel more spacious.
Neutral colors and a mix of textures give this small dining room a cozy feel. A simple wood buffet provides plenty of drawers for out-of-sight storage and a tabletop surface to display art and accessories. Above, a round mirror reflects light to make the room appear larger.
xoxo, Joe
Credit | All shots used on the mood board via our Pinterest boards.





No Comments